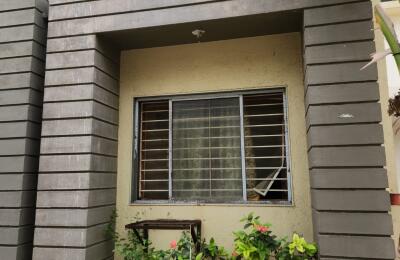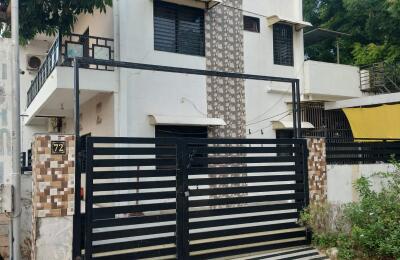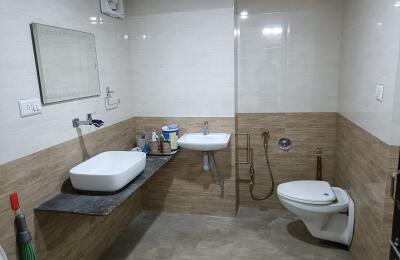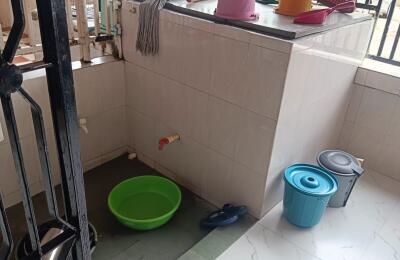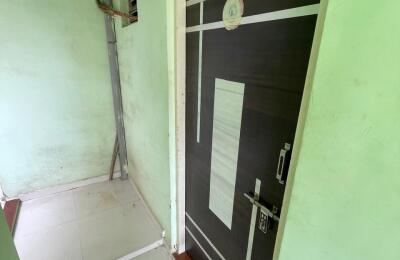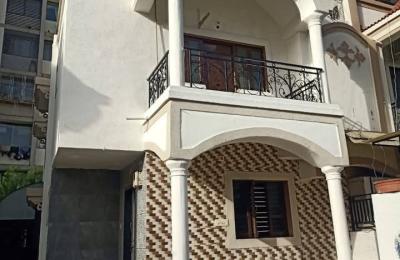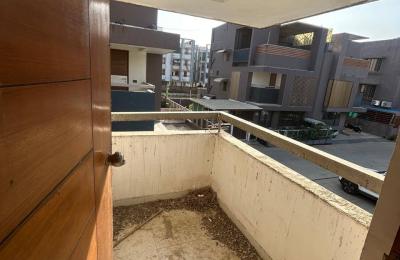Selling
🏡 4 BHK Duplex Bungalow – 3 Side Open
₹12,000,000
Description
📍 Sarkhej, Ahmedabad
Ground Floor Layout:
- 🛋️ Hall: 16' × 14'
- 🍽️ Dining Passage: 7' × 12'
- 🗄️ Store Room: 6' × 8'
- 🛏️ Parents’ Bedroom: 12' × 11'
- 🍳 Kitchen: 8' × 12'
- 🚿 Parents’ Bathroom: 4' × 6'
- 🌞 Front Veranda: 16' × 26'
- 🌿 Side Veranda: 4.5' × 27'
- 💧 Back Wash Area: 10' × 27'
First Floor Layout:
- 🛏️ Master Bedroom 1: 12' × 14'
- 🚿 Attached Bathroom: 5' × 8'
- 👗 Changing Area: 5' × 5'
- 🛏️ Master Bedroom 2: 11' × 14'
- 🚿 Attached Bathroom: 5' × 8'
- 👗 Changing Area: 5' × 5'
- 🧒 Children’s Room: 10' × 10'
- 🚶 Walking Passage: 4' × 10'
- 🌅 Balcony: 4.5' × 11'
- 🌀 Stair Room: 9' × 9'
Overview
Amenities and features
- Air Conditioning
- Balcony
- Children Play Area
- Garden
- Security
Location
-
AddressSarkhej Ahmedabad
Write A Review
0 Reviews
0 out of 5
Latest Properties
















